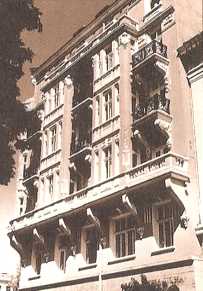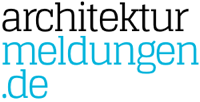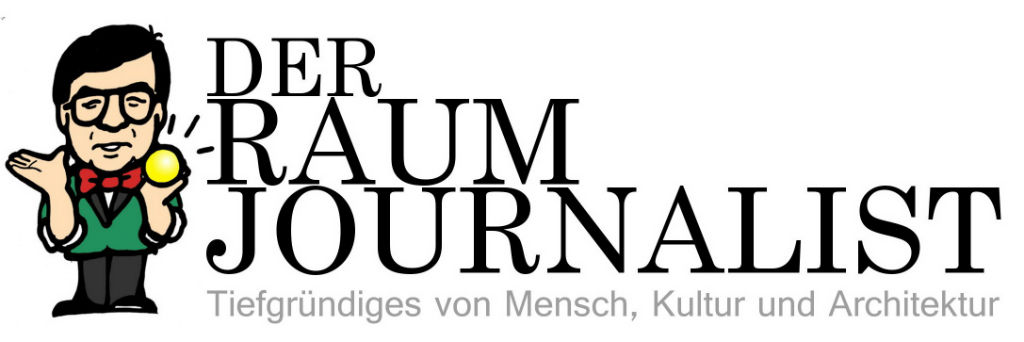Guest Contribution | Zdravka Sahatchieva on COLOUR AND VISION IN THE BULGARIAN CITYSCAPE (2)
deconarch.com is happy to present another series by an international guest contributor. Zdravka Sahatchieva is a Bulgarian architect who researched on the meaning of colour in Bulgarian architecture during the past centuries.
Colour and light are undoubtedly eminent factors influence an urban environment. In this, they not only contribute to the „exterior“ appearance of a city, but also to the psycho-physiological and spiritual perception of its inhabitants. Zdravka analyses the usage of colour and its influecne in Bulgarian towns, considering historical, economical and social processes during the ages. As a result she develops a suggestion how colour design could be used in urban planning.
In order to analyse colour’s role in the appearance of the contemporary city, she starts with a retrospective analysis of the colour’s function in the Bulgarian city during the last 200 years, considering the influence, which diverse factors have had on its usage in the city environment elements and thus – on the human psyche at all.
Zdravka’s essay has been pulished in 5. Ulusal Aydinlatma Kongresi 2004, Istanbul. deconarch.com presents an adapted and slighly shortened version in three parts. After a view on the Bulgarian revival (Part 1), we are now turning to the early XXth century and the phase between the two world wars.
Text and illus. © Zdravka Sahatchieva
arch. Zdravka Sahatchieva
COLOUR AND VISION IN THE BULGARIAN CITYSCAPE – Part 2
The end of XIX and the beginning of the XX century
 For this period were typical the development of a new national identity, forming the national Bulgarian self-consciousness and a striving for the most progressive European ideas as well. In the period’s beginning, the public buildings and the houses were made almost solely by foreign architects, builders and decorators. At this point Europe entered the first stage of a new architectural system that is still in use and is called “contemporary architecture”.
For this period were typical the development of a new national identity, forming the national Bulgarian self-consciousness and a striving for the most progressive European ideas as well. In the period’s beginning, the public buildings and the houses were made almost solely by foreign architects, builders and decorators. At this point Europe entered the first stage of a new architectural system that is still in use and is called “contemporary architecture”.
 The medieval Bulgarian architectural monuments inspired the decorative wealth, which is typical for that type of architecture. The architects and the painter-decorators transformed the multicolour style of the Byzantine and the Ancient decoration, which are part of the Bulgarian national historical heritage. The Bulgarian architects met the public needs by utilizing their knowledge with regard to the Bulgarian artistic climate and traditions. The building architecture changed in conformity with the newly adopted European lifestyle, taste and fashion, but still it remained suitable for the local specifics and dimensions. Тhe wars suspended the building activity for a considerably long period. There was also a lack of industry, which ought to produce the building materials and constructions, without which the modern architecture is impossible. A couple of wars had to pass, before, in the 20’s and the 30’s of the XX century, the Bulgarian modern architecture and applied arts were born, intertwining the western and eastern.
The medieval Bulgarian architectural monuments inspired the decorative wealth, which is typical for that type of architecture. The architects and the painter-decorators transformed the multicolour style of the Byzantine and the Ancient decoration, which are part of the Bulgarian national historical heritage. The Bulgarian architects met the public needs by utilizing their knowledge with regard to the Bulgarian artistic climate and traditions. The building architecture changed in conformity with the newly adopted European lifestyle, taste and fashion, but still it remained suitable for the local specifics and dimensions. Тhe wars suspended the building activity for a considerably long period. There was also a lack of industry, which ought to produce the building materials and constructions, without which the modern architecture is impossible. A couple of wars had to pass, before, in the 20’s and the 30’s of the XX century, the Bulgarian modern architecture and applied arts were born, intertwining the western and eastern.
Between the two World Wars
 In the beginning of the 20’s of the XX century new industrial, commercial and financial enterprises came into being, the home market expanded, the social life changed and new professional ideas and skills appeared. The state’s limited finances in the beginning of the period and the cities being invaded by turned into proletarians villagers and refugees from the ex-Bulgarian territories caused serious problems. The state, municipal and departmental house building covered one very insignificant part of the needs. As a solution from this severe housing shortage and the irrepressible building in the suburbs emerged the so-called “cooperative building” – multi-storeyed apartment buildings that are more economical, compared to the individual family houses. Architects’ wishes to interpret the new spirit of time introducing innovative architectural expression collided with the limited scientific and technical development of the industry, with conservatism in the artistic taste and the traditional scepticism of the customer’s mind. All these factors imposed strict pragmatism.
In the beginning of the 20’s of the XX century new industrial, commercial and financial enterprises came into being, the home market expanded, the social life changed and new professional ideas and skills appeared. The state’s limited finances in the beginning of the period and the cities being invaded by turned into proletarians villagers and refugees from the ex-Bulgarian territories caused serious problems. The state, municipal and departmental house building covered one very insignificant part of the needs. As a solution from this severe housing shortage and the irrepressible building in the suburbs emerged the so-called “cooperative building” – multi-storeyed apartment buildings that are more economical, compared to the individual family houses. Architects’ wishes to interpret the new spirit of time introducing innovative architectural expression collided with the limited scientific and technical development of the industry, with conservatism in the artistic taste and the traditional scepticism of the customer’s mind. All these factors imposed strict pragmatism.
 With the economical stabilization in the middle of the 30’s, better living conditions were attained; the new space designs were completely in modern style – new building materials, original form inventions. Step by step the multi-storeyed cooperative buildings invaded the Capital and the main towns. They were built by contractors, which chose the architecture according to their trade interests. The better financed buildings had asymmetric, functional composition, many vitreous surfaces and a broader space, limited material diversity,predominant horizontality, expressive outline, well considered proportions and rhythms of the elements. With the development of trade, financial etc. activities in the capital, the administrative buildings and the hotels gained importance with regard to the city’s outlines and style. The state and municipal construction since the end of the 20s until the beginning of the 30s were completely modernistic and moved together with the European architectural processes without losing their own specifics.
With the economical stabilization in the middle of the 30’s, better living conditions were attained; the new space designs were completely in modern style – new building materials, original form inventions. Step by step the multi-storeyed cooperative buildings invaded the Capital and the main towns. They were built by contractors, which chose the architecture according to their trade interests. The better financed buildings had asymmetric, functional composition, many vitreous surfaces and a broader space, limited material diversity,predominant horizontality, expressive outline, well considered proportions and rhythms of the elements. With the development of trade, financial etc. activities in the capital, the administrative buildings and the hotels gained importance with regard to the city’s outlines and style. The state and municipal construction since the end of the 20s until the beginning of the 30s were completely modernistic and moved together with the European architectural processes without losing their own specifics.
In the city environment, an achromatic colour scheme was typical for the representative public building facades, which have stone facing. The residential buildings were in pastel colours and their facades’ details were emphasized with white colouring. The colours in the interior decoration and in the fashion are similar to the fashionable ones in Europe.








